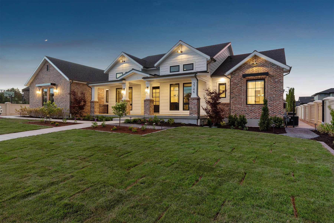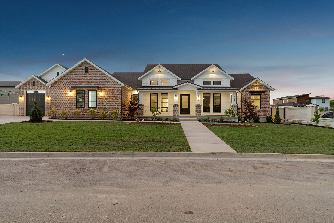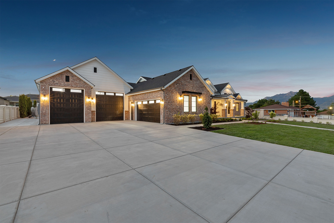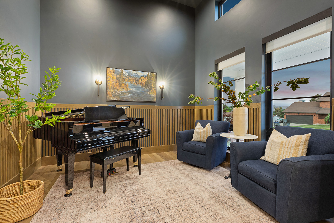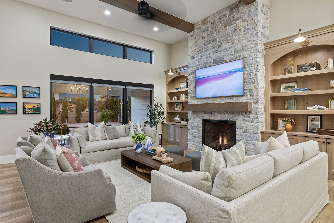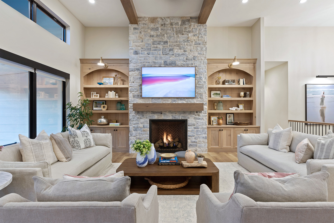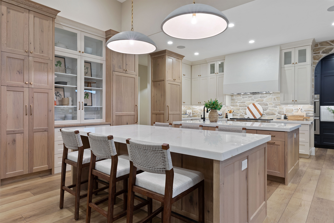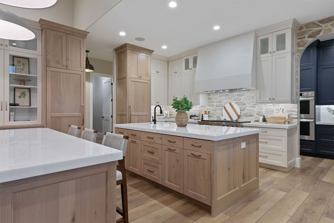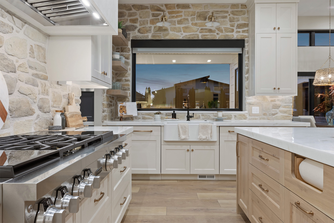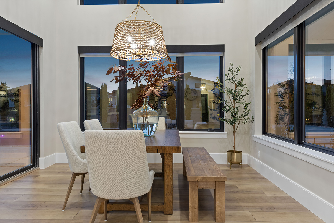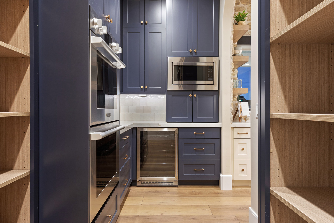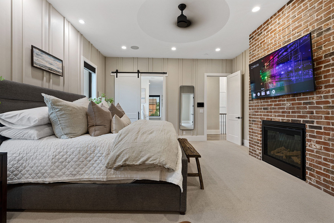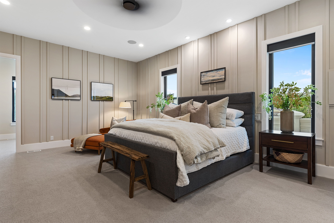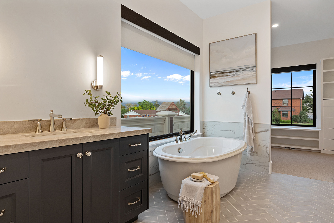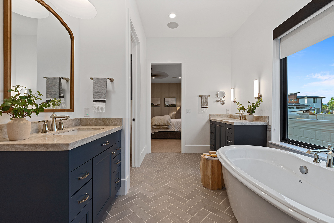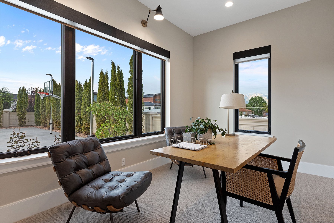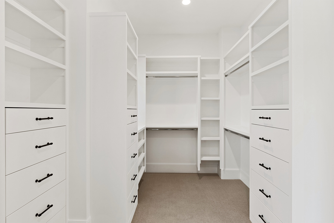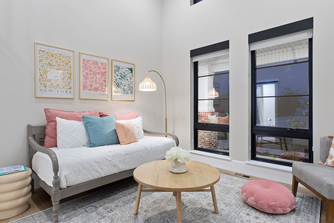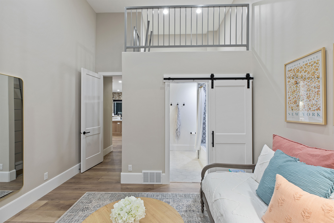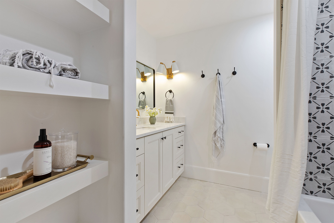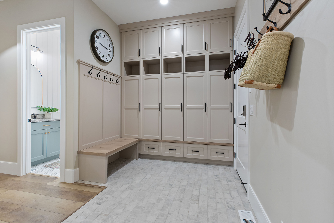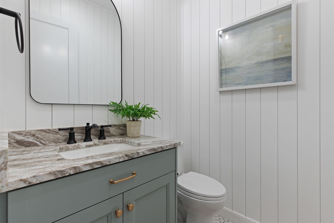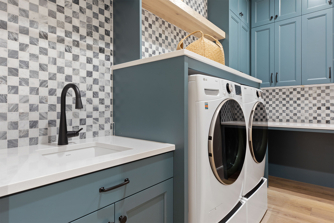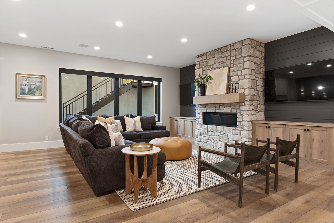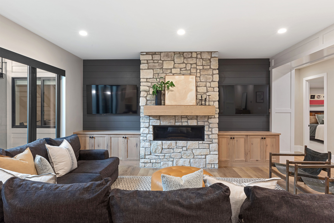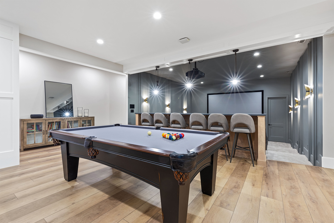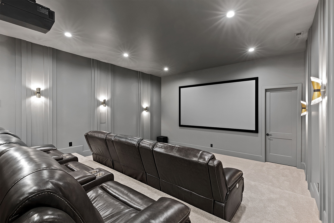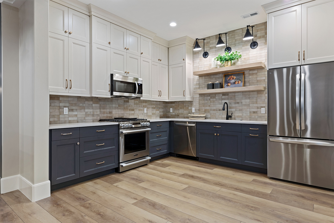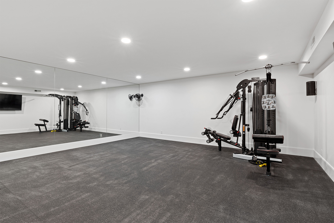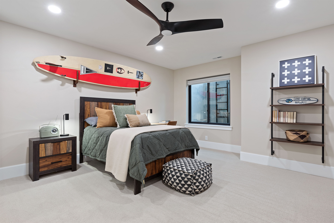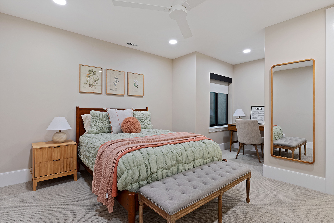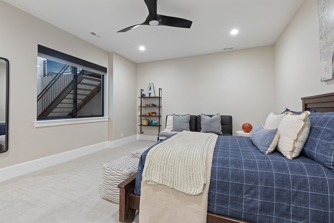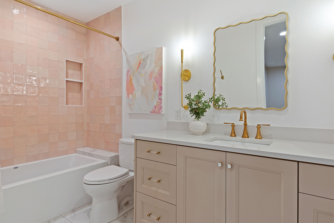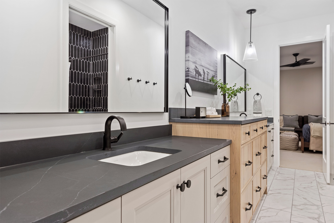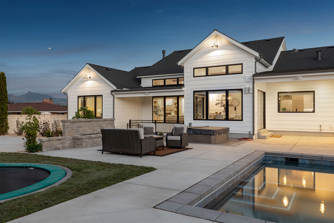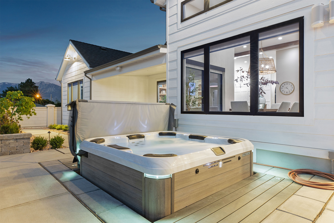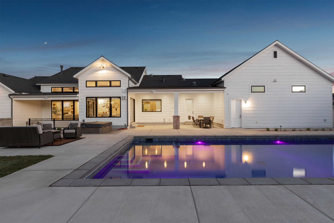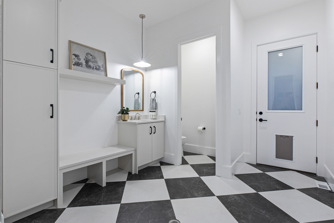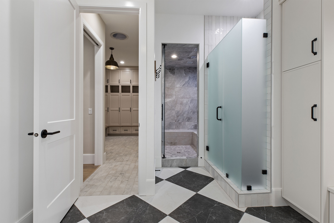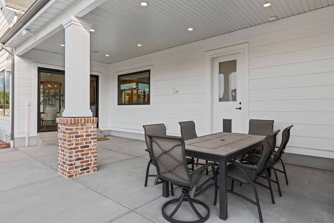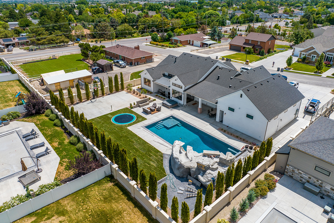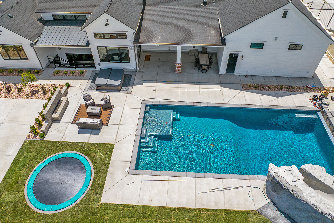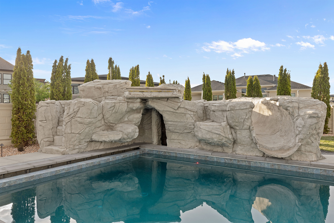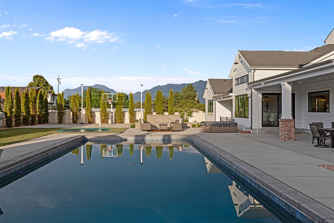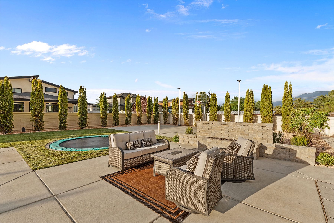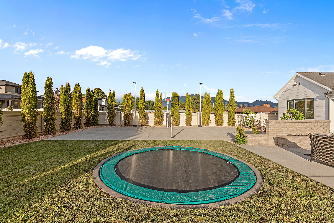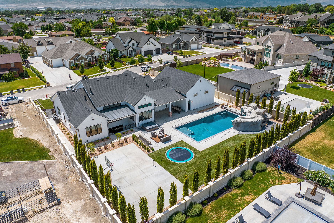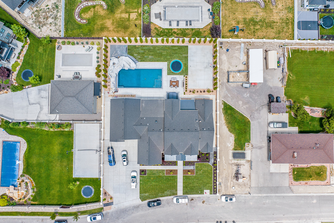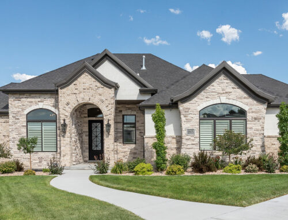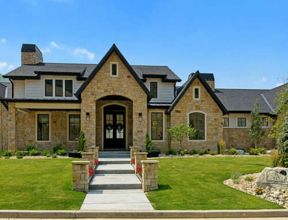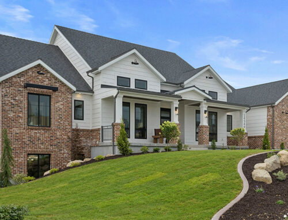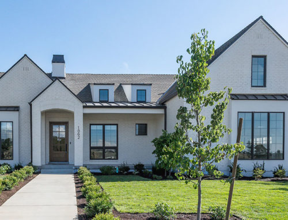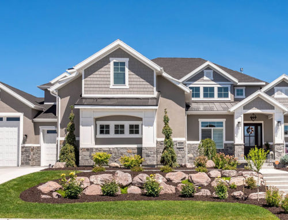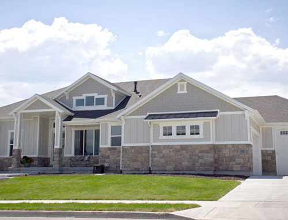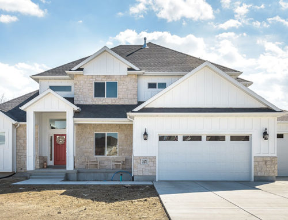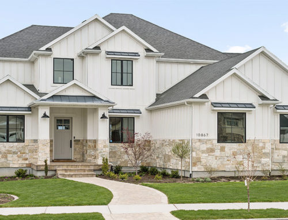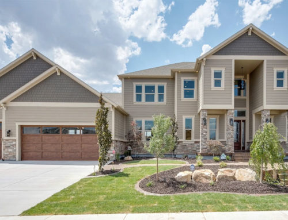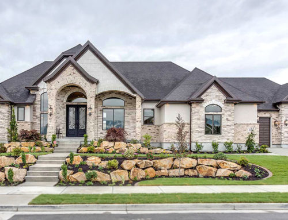The Marianna Manor offers the welcoming design of a modern farmhouse. The kitchen showcases a double island and an oversized walk-in Blantry. The stunning owner’s suite offers a sizable ensuite bathroom and wardrobe, and a private sitting room. The four-car garage allows for plenty of parking and storage space. The main floor also features a guest suite with attached private bathroom. The open floor plan of the lower level is perfect for entertaining. The open theatre and recreation space deliver plenty of room for gatherings, while the lightwell allows the natural day-light to filter into the space. Three additional bedrooms and two attached bathrooms are also in the lower level. To complement the swimming pool and hot tub in the backyard, the main level has a custom pool bathroom with a steam room, a privacy shower, and a door leading to the pool.
AWARD THIS HOUSE WON:
AWARD-WINNING FEATURES
- Modern farmhouse elevation
- Double kitchen island and oversized walk-in “Blantry”
- Modern owner’s suite with ensuite and wardrobe, with private sitting room
- Guest suite with attached private bathroom and mini-loft
- Swimming pool with rock “grotto” featuring a waterfall, cave, waterslide, and a dive rock
- Backyard also has hot tub, basketball court and in-ground trampoline
- Custom swimming pool bathroom with steam room and privacy shower
- Large open concept basement with full kitchen/wet bar
- Open theatre with recreation/game space for gatherings
- Three additional bedrooms with two private bathrooms and one 1/2 bath below
- Lightwell staircase, allowing natural daylight to filter in to the basement
EMBRACING TIMELESS CHARM: REDEFINING THE FARMHOUSE AESTHETIC
Elevation Homes unveils a contemporary masterpiece that seamlessly blends modern elegance with traditional farmhouse allure. The striking exterior harmoniously fuses contemporary elements with the classic charm of a farmhouse, culminating in a one-of-a-kind and captivating front entrance.
INDULGE IN ABUNDANT KITCHEN DELIGHTS
Welcome to a kitchen that exudes warmth and functionality. Discover state-of-the-art appliances and custom cabinetry harmoniously coming together to create a truly generous kitchen space with two kitchen islands. Behold the ingenious “blantry” – a walk-in pantry featuring a double oven, a wine fridge, extra counter space for added prep convenience and easy access to frequently-used small appliances.
LUXURY ON THE LOWER LEVEL
Explore the walkout basement with 10ft ceilings, a home theater, full kitchen, powder bathroom, and recreation/game room. Three bedrooms include one with a private bath and two sharing a Jack and Jill bathroom. Enjoy ample natural light through the basement lightwell leading to the backyard.
Your Vision. Our Expertise.
Let’s talk about your project…
801.598.8709
Let’s talk about your project…
801.598.8709




