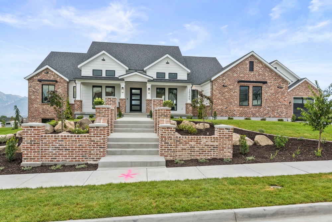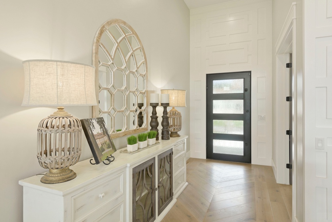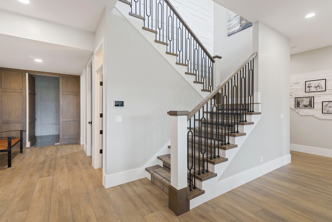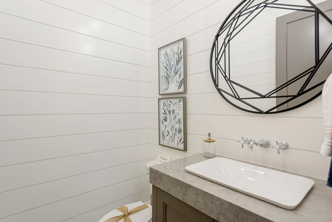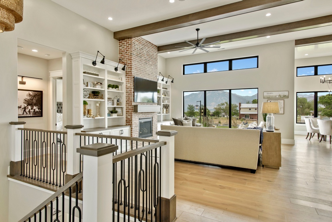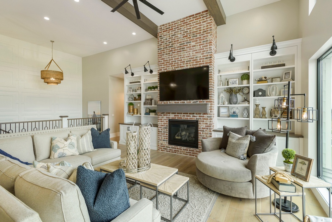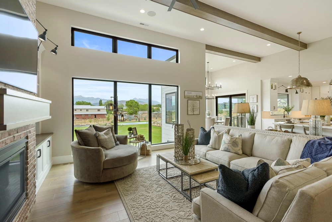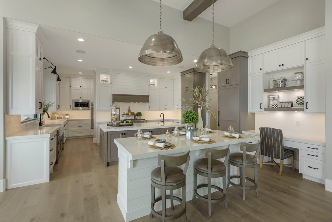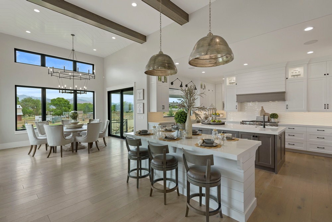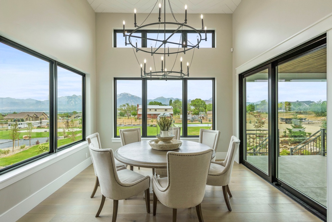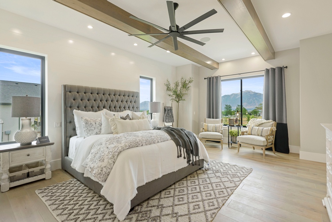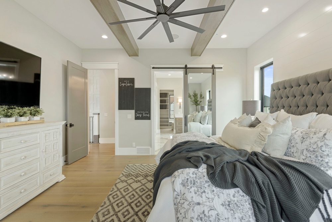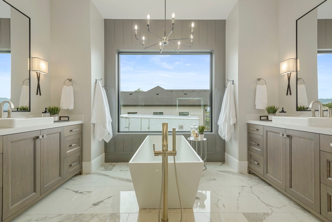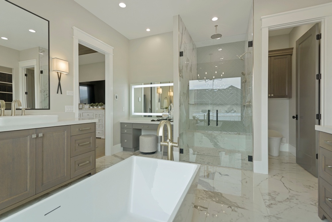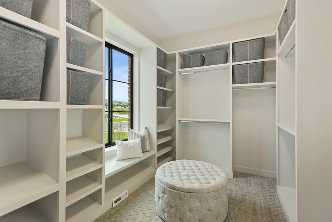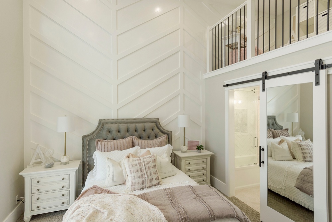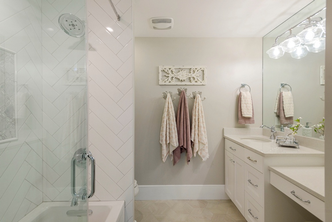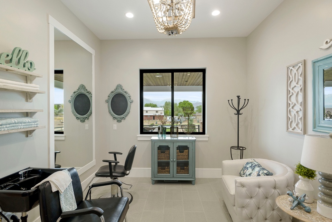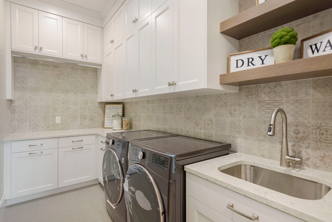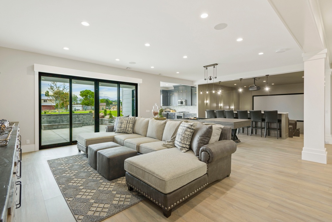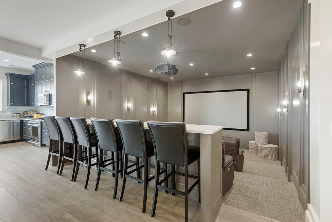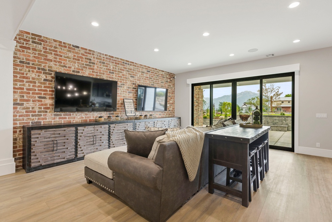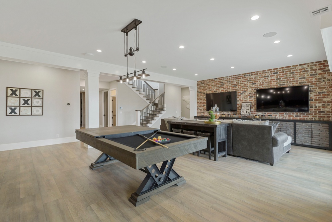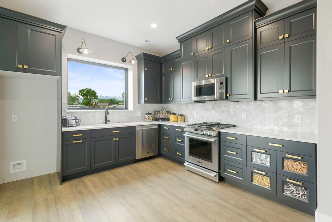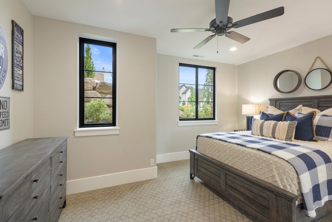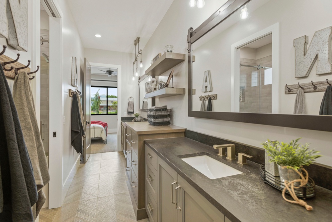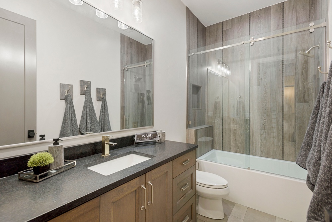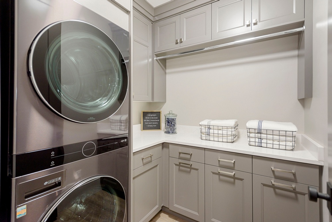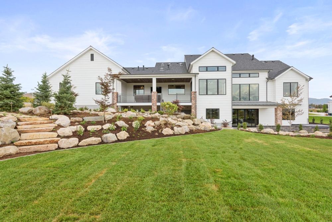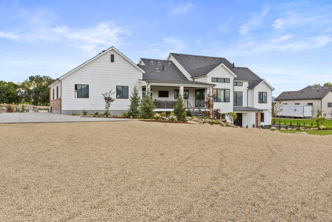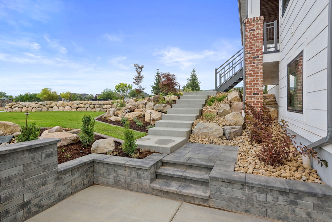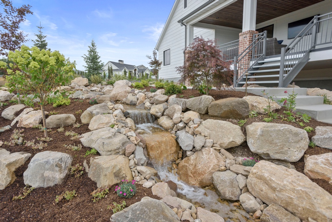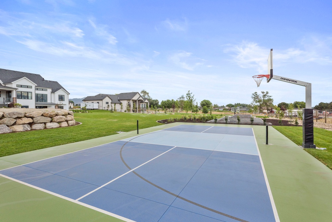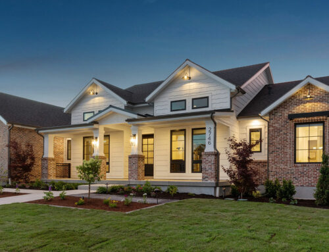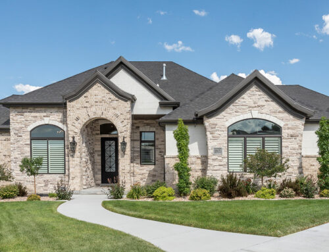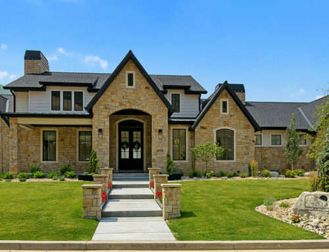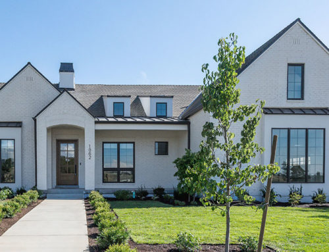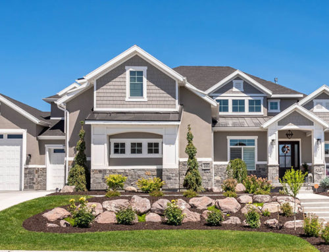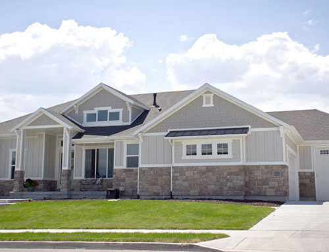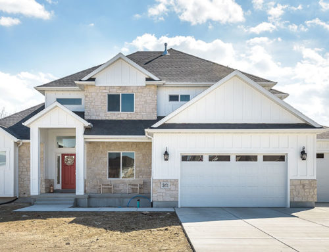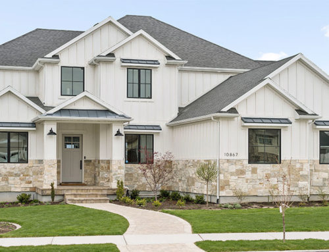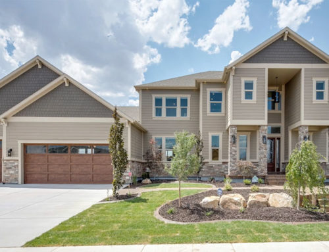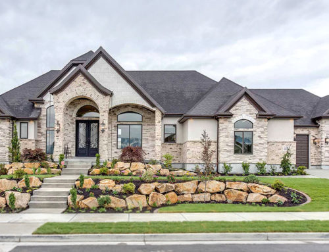Welcome to The Farmstead, a contemporary home with elements of classic farmhouse and Elevation Homes’ 2021 Salt Lake Parade of Homes™ entry. As always, pay special attention to the finish details in this Elevation build. With over 24 years of experience, we take great pride in creating homes that impress both inside and out and are all about creating amazing homes for Utah’s families.
AWARD THIS HOUSE WON:
AWARD-WINNING FEATURES
- Double kitchen islands
- 14′ spacious great room ceilings
- Executive primary bath suite
- Ambient light sun tunnels
- Open concept living
- Luxury finishes throughout
- Open basement theatre/family room concept
- Large patio with fireplace and spa
A MODERN TAKE ON THE TRADITIONAL FARMHOUSE
The finishes on this home showcase the high standards and beautiful quality and craftsmanship that Elevation Homes has come to be known for. The stunning exterior combines contemporary finishes with elements of a traditional farmhouse to create a unique and beautiful front entrance.
COZY UP IN THE GENEROUS KITCHEN
The generous kitchen features state of the art appliances and custom cabinetry. The kitchen also showcases a large “blantry”, (named after the owner of Landforms Design, Blair Fredrickson). The “blantry” is a walk-in pantry that has an extra sink and counter space for additional prep and often-used small appliances.
Your Vision. Our Expertise.
Let’s talk about your project…
801.598.8709
Let’s talk about your project…
801.598.8709




